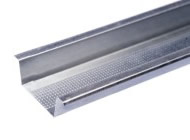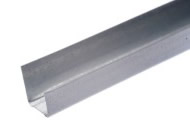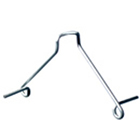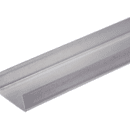

Metal Furring for dry lining
01939 252 800
| Length | Pricing Per Unit (£) | Pack Size | Bulk Discount From | ||
|---|---|---|---|---|---|
| MF5 | Ceiling Furring Channel | 3.6m | £3.55ea + VAT | (10) | £2.91 + VAT |
| MF6A | Perimeter Channel | 3.6m | £2.33ea + VAT | (10) | £1.97 + VAT |
| MF7 | Primary Support Channel | 3.6m | £3.08ea + VAT | (10) | £2.76 + VAT |
| MF8 | 25mm Strap Hanger | 25lm | £15.10ea + VAT | (10) | P.O.A |
| MF9 | Connecting Clips | 200/box | £21.97ea + VAT | (200) | P.O.A |
| MF17 | 25x25 Suspension Angle | 3.6m | £2.19ea + VAT | (10) | £2.10 + VAT |
 MF5 Ceiling Furring Channel
MF5 Ceiling Furring Channel MF6A Perimeter Channel
MF6A Perimeter Channel MF9 connecting clip
MF9 connecting clip
MF17 suspension angle

MF7 Primary support channel
WHAT IS METAL FURRING SYSTEM?
The Metal Furring System or MF System as it is known in the United Kingdom, is a suspended metal frame, which allows for the direct fix of plasterboard sheets to create a smooth and seamless finish.
Offering a lowered plasterboard ceiling, which allows for services, insulation and utilities to be installed within the resulting void.
The main advantage of the metal furring system over timber is that it’s at least 40% cheaper to buy and 50% quicker to fit.
Whilst mineral wool is often fitted in the void to improve the thermal and acoustic ability, improved acoustic performances can also be achieved by first suspending the metal ceiling frame from acoustic hangers, directly fixed into the existing soffit.
TOP TIPS FOR INSTALLATION:
- To join MF7 Primary Channel, we recommend the use of two nuts and bolts and a minimum overlap of 150mm.
- To join MF5 Furring Channel (or Top Hat as it is often known), we recommend at least a 150mm overlap and two screws into both sides of the furring section.
- When you are double boarding the plasterboard, normally for improved fire and acoustic performance, the second layer of plasterboard should be fitted staggered to the first layer of plasterboard.
- All heavy loads, such as air conditioning, ducting and lighting should be directly fixed from the structural soffit above to avoid overloading the metal furring frame.
EXPLANATION OF METAL FURRING COMPONENTS:
- MF6A is perimeter channel that is directly fixed to the walls, with the slightly longer leg of the channel closer to the floor to allow for easier boarding around the perimeter of the room. The MF6A has been specifically designed to allow for the MF5 top hat to fit within it when the frame is being constructed.
- MF17 is 25mm x 25mm galvanised angle that acts a solid hanger from which the metal furring frame is suspended, and is normally fixed directly to the structural soffit.
- The MF7 Primary Support Channel is directly fixed to the galvanised suspension angle, from which the MF9 Connecting clips are placed over.
- The MF9 Connecting Clips hook over the primary channel, from where they can grip the MF5 Furring Channel into place.
- The MF5 Ceiling Furring Channel forms the underside of the metal furring frame, from which the plasterboard can then be directly attached.
For any further information on Metal Furring System, or metal stud partition walling, please do not hesitate to contact our knowledgeable and helpful sales staff on: 01939 252 800.




